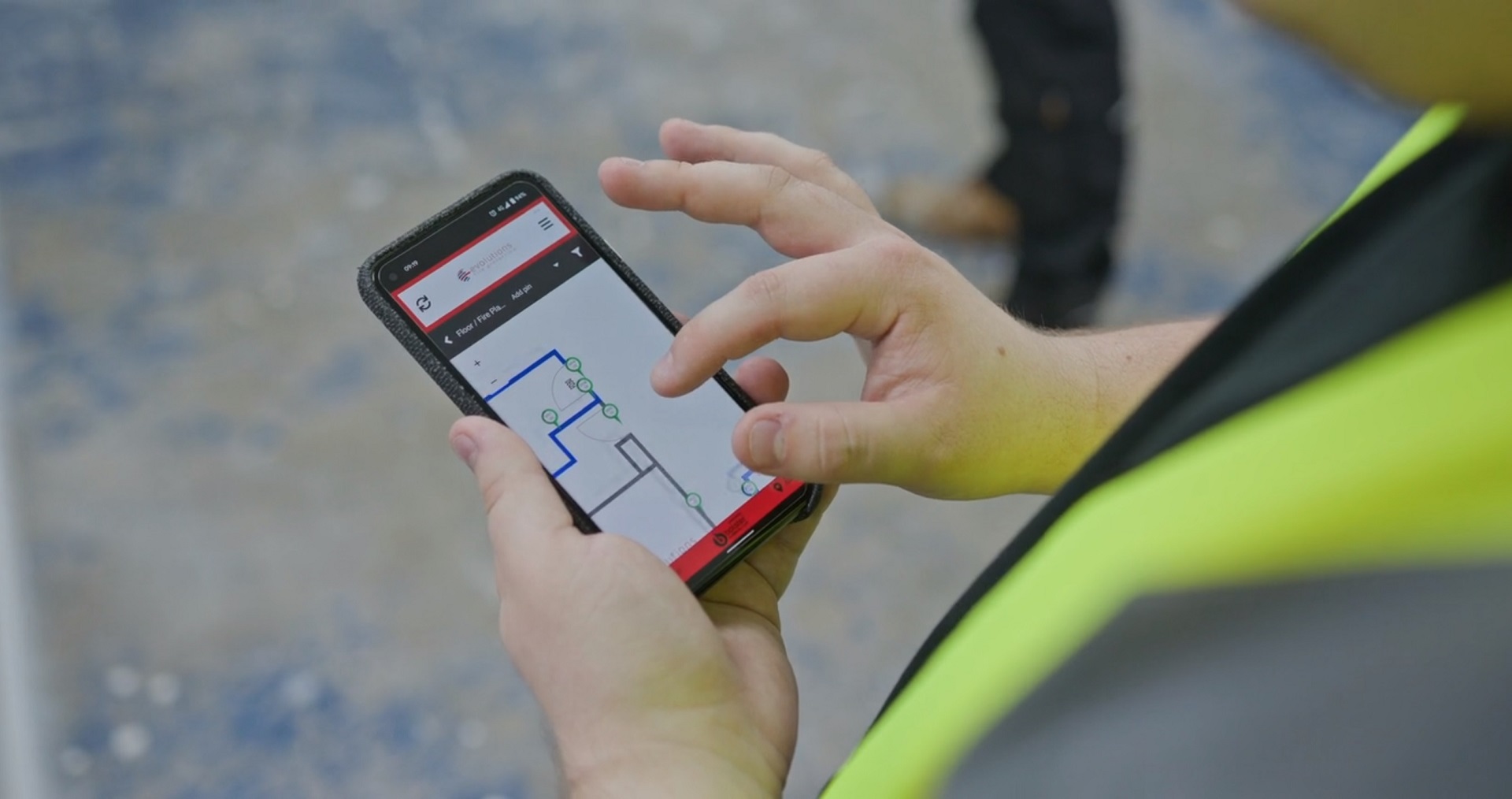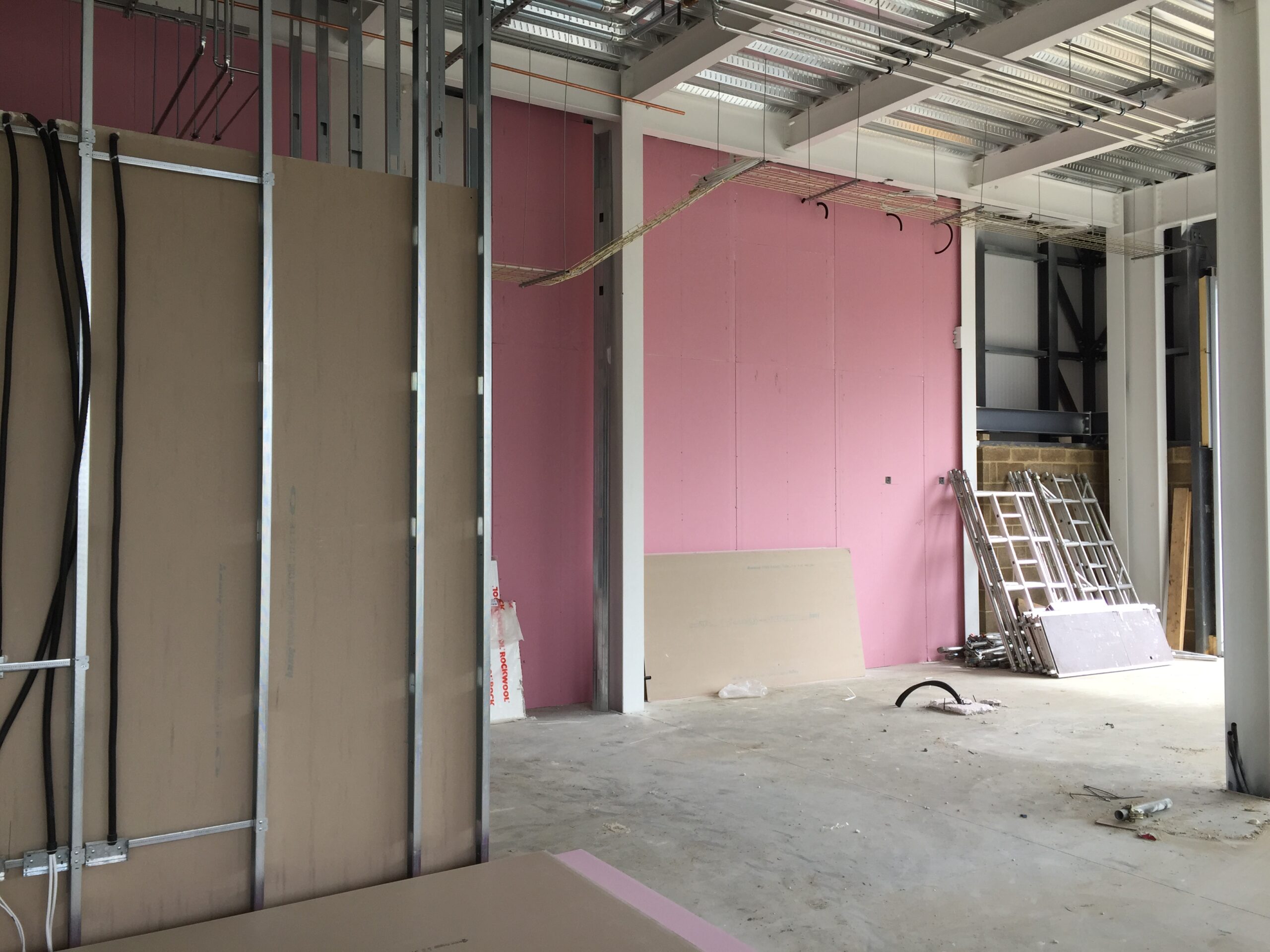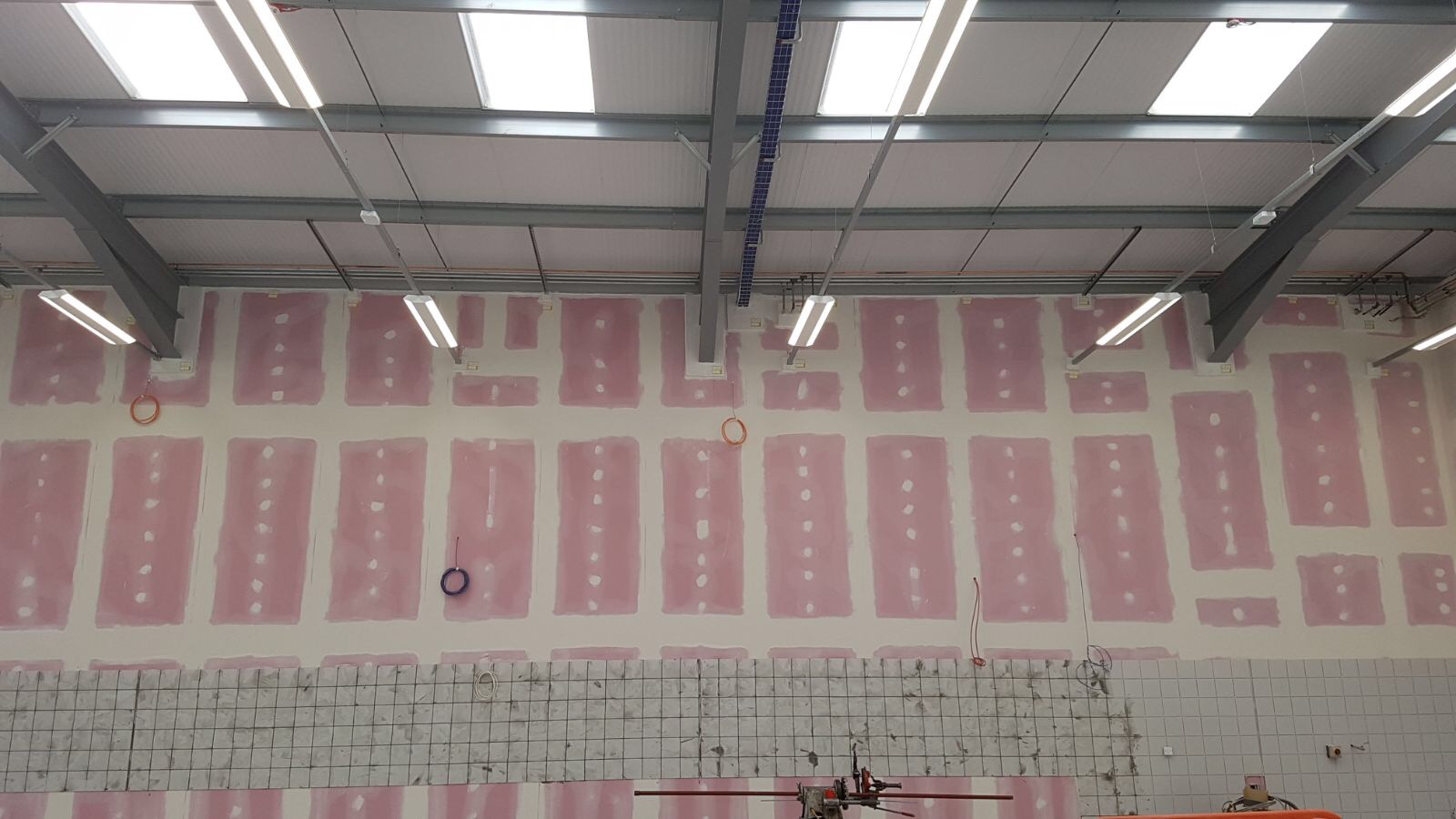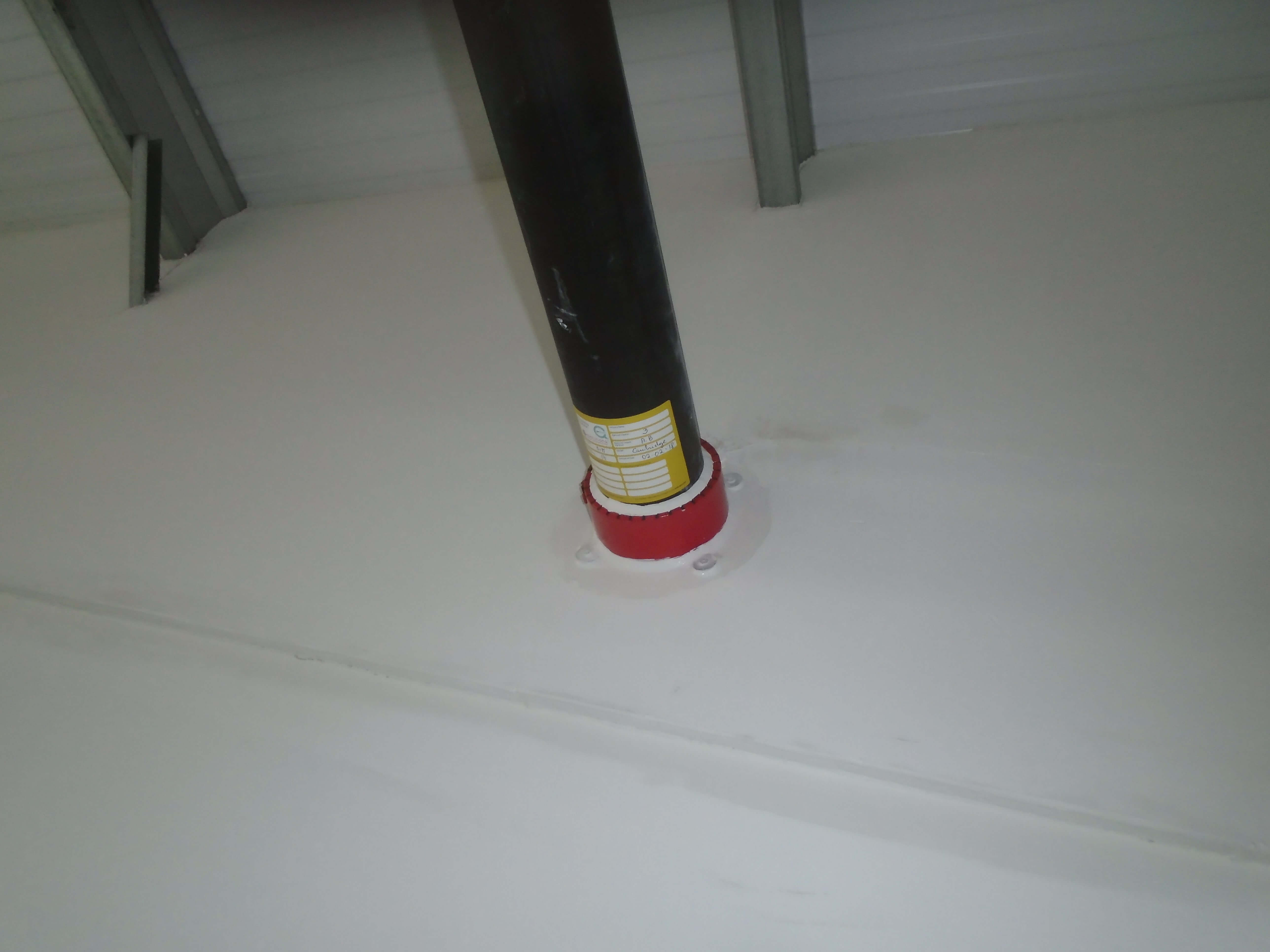Reliable yet Effective Solutions
Fire Walls & Ceilings are reliable yet incredibly effective at preventing the spread of fire and smoke when combined with other measures of passive fire protection. For this reason it’s vital the partition or ceiling meets the specification of the plasterboard manufacturer. From our many years experience in the drywall sector Evolutions are no strangers to fire rated drylining and ensuring that anything built is to the manufacturers specifications. Evolutions are capable of the following;
Dismantling existing Partitions or Ceilings
Installation of New Fire Rated Partitions or Ceilings
Tape & Jointing
Paint & Decoration
Decorative Touches (Skirting, Architraves etc)
Our Fire Drylining Process
A step by step process to how a wall or ceiling is constructed

Inspect

Product Selection

Installation

Documentation

1
Inspect
The first step for any wall or ceiling is to inspect the area that requires the wall or ceiling. From this inspection Evolutions would be able to review the onsite requirements and the clients request for things to be accommodated (lights, alarms, fixtures, sound proofing etc).

2
Product Selection
Using this information collated Evolutions would review product manufacturers such as British Gypsum, Siniat or Knauf. To determine the most appropriate solution given the client requirements. Evolutions would also review relevant products that would need to be applied such as fire rated down light covers, smoke hoods or wizard hats.

3
Installation
Using the selected system most appropriate for the requirements (fire rating, sound proofing, size etc). Evolutions would commence the installation and construction of the wall or ceiling and tape, joint and decorate where applicable. Evolutions would also conduct the fire stopping, socket gaskets and can liase with an Electrician to ensure any electricals are suitably conducted and certified.

4
And Done!
Once the wall/ceiling has been completed Evolutions operatives will finalise the documentation for that wall/ceiling and photograph the after picture. This picture is kept on file to show that when Evolutions left the wall was in perfect condition installed to manufacturers specifications. Should there be any damages or alteration after the fact Evolutions can easily prove this with this documentation.
Featured Fire Drylining Projects
No Results Found
The page you requested could not be found. Try refining your search, or use the navigation above to locate the post.






