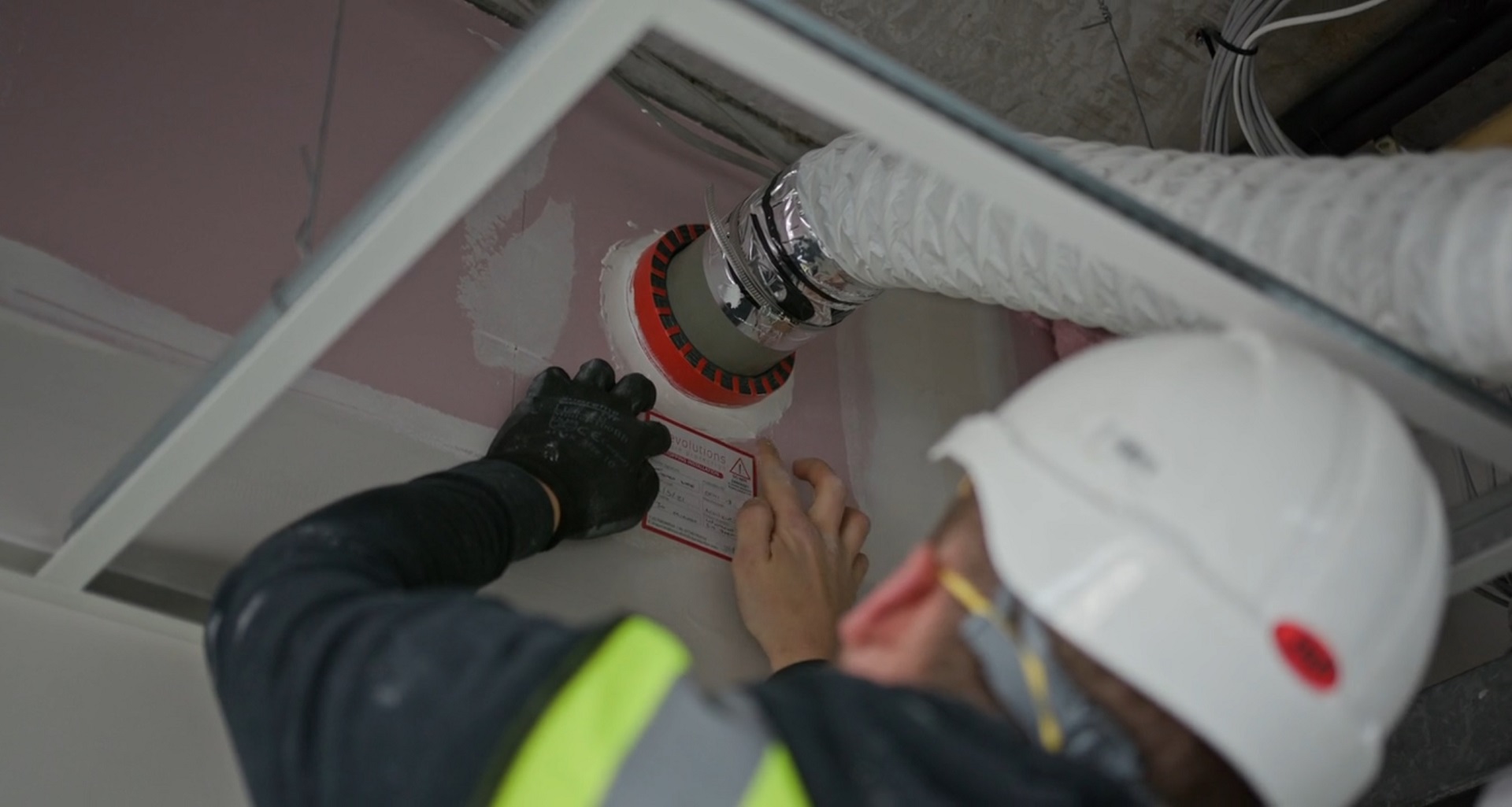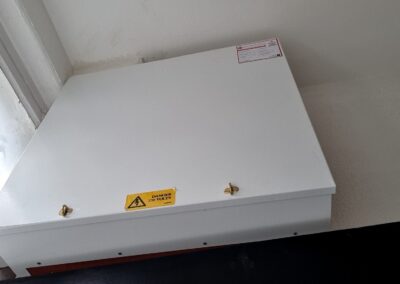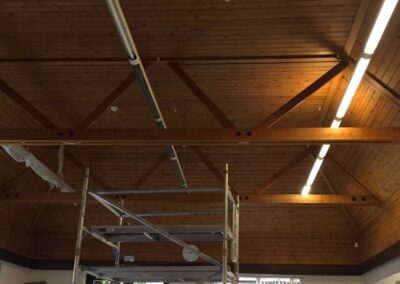Simple yet Effective Solutions
Fire Stopping Seals are simple yet incredibly effective at preventing the spread of fire and smoke. For this reason it’s vital you ensure that they are done correctly to remove the risk of error or failure. Fire Stopping can come in many forms, the most common of which are listed below;
Ablative Coated Batts (Fire Batts)
Fire Rated Acrylic Mastic
Intumescent Mastic or Wrap
Fire Collars
Intumescent Socket Gaskets
Our Fire Stopping Process
A step by step process to how each of seals are conducted

Location

Product Selection
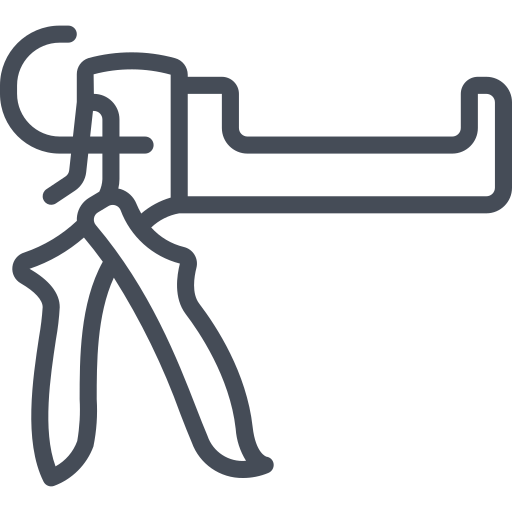
Sealing

Documentation
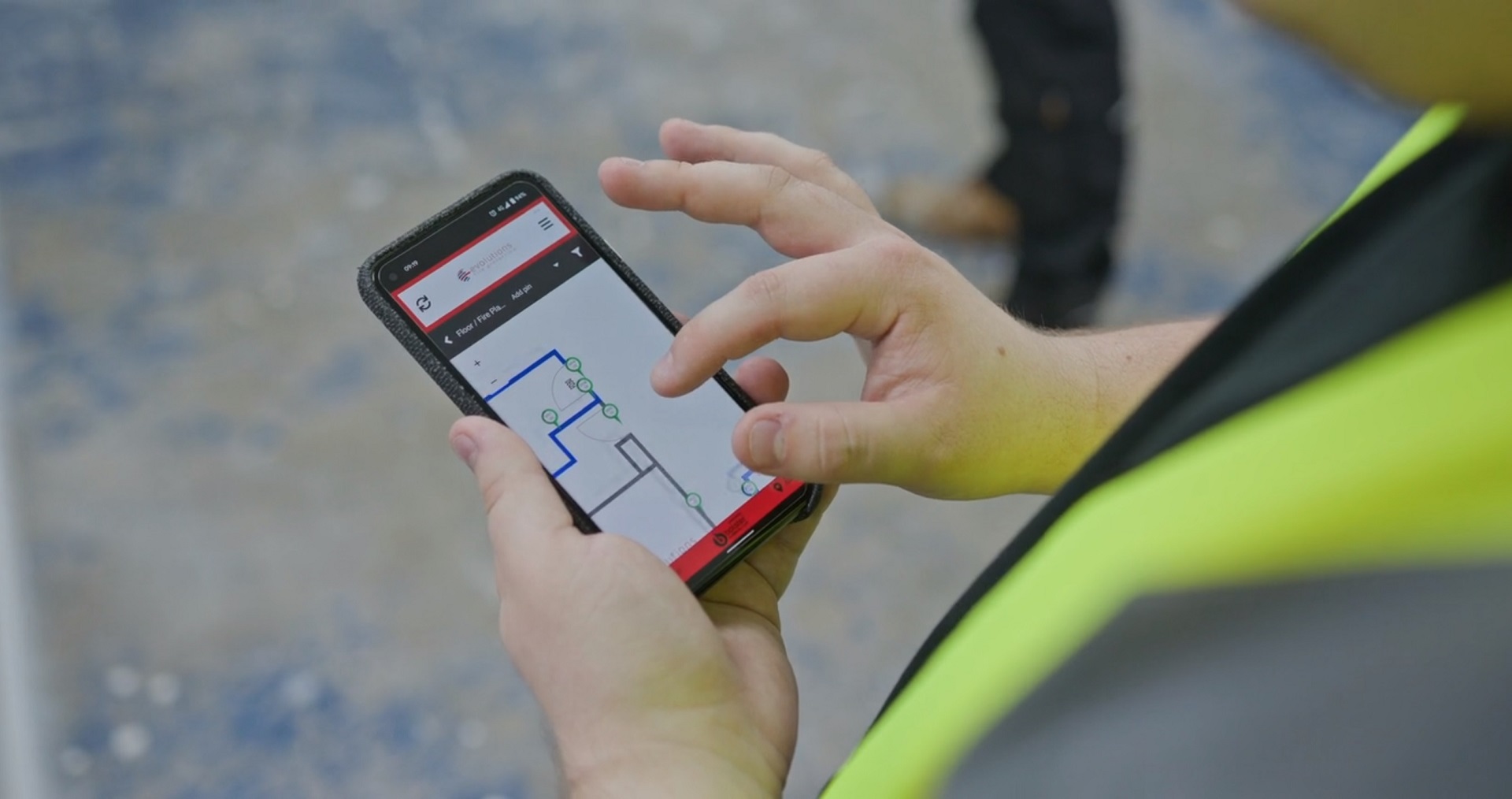
1
Location
The first step for any fire stopping seal is to identify the current location in the building on the fire strategy.
This will inform the operative to the location of fire walls & floors throughout and where they should be applying fire seals. The fire strategy also helps provide them with a rating that the seal must comply to. Using the floor plans this helps provide a GPS style locator to the seal they are about to conduct.
Once they have located the seal they would conduct the beginning of the recording (location, photo before).
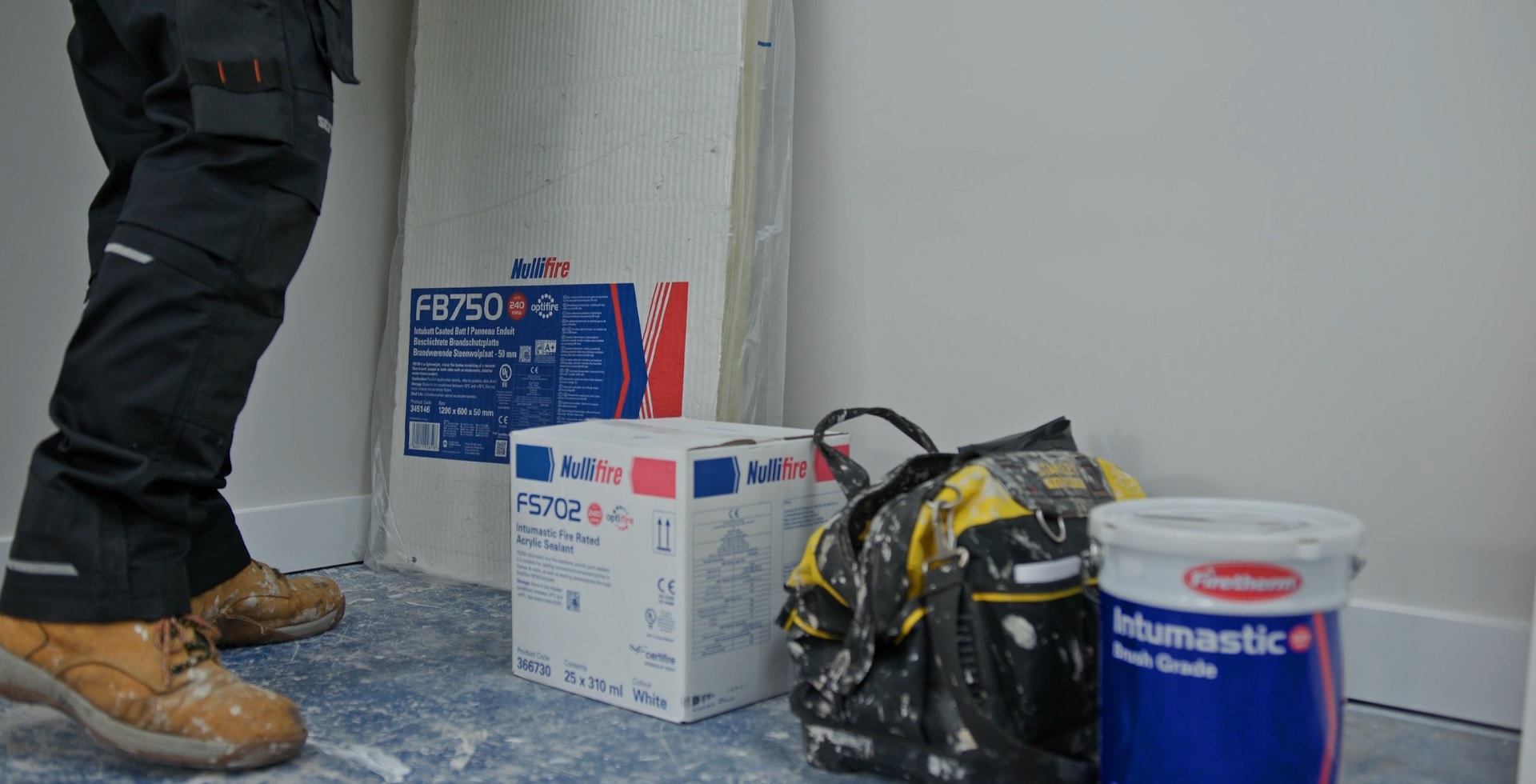
2
Product Preparation
Once they have identified a penetration, linear seal that requires sealing. They will confirm the fire resistance required using a provided fire strategy by the client or reasonable assumption. It is worth noting that Evolutions cannot design a fire strategy and without one Evolutions relies upon fire doors, partition construction and inline with the building type as per Approved Document B.
This fire resistance identification helps with the product selection. Allowing operatives to select the correct materials, specifications nessecary to perform the fire resistant seal to manufacturers instructions.
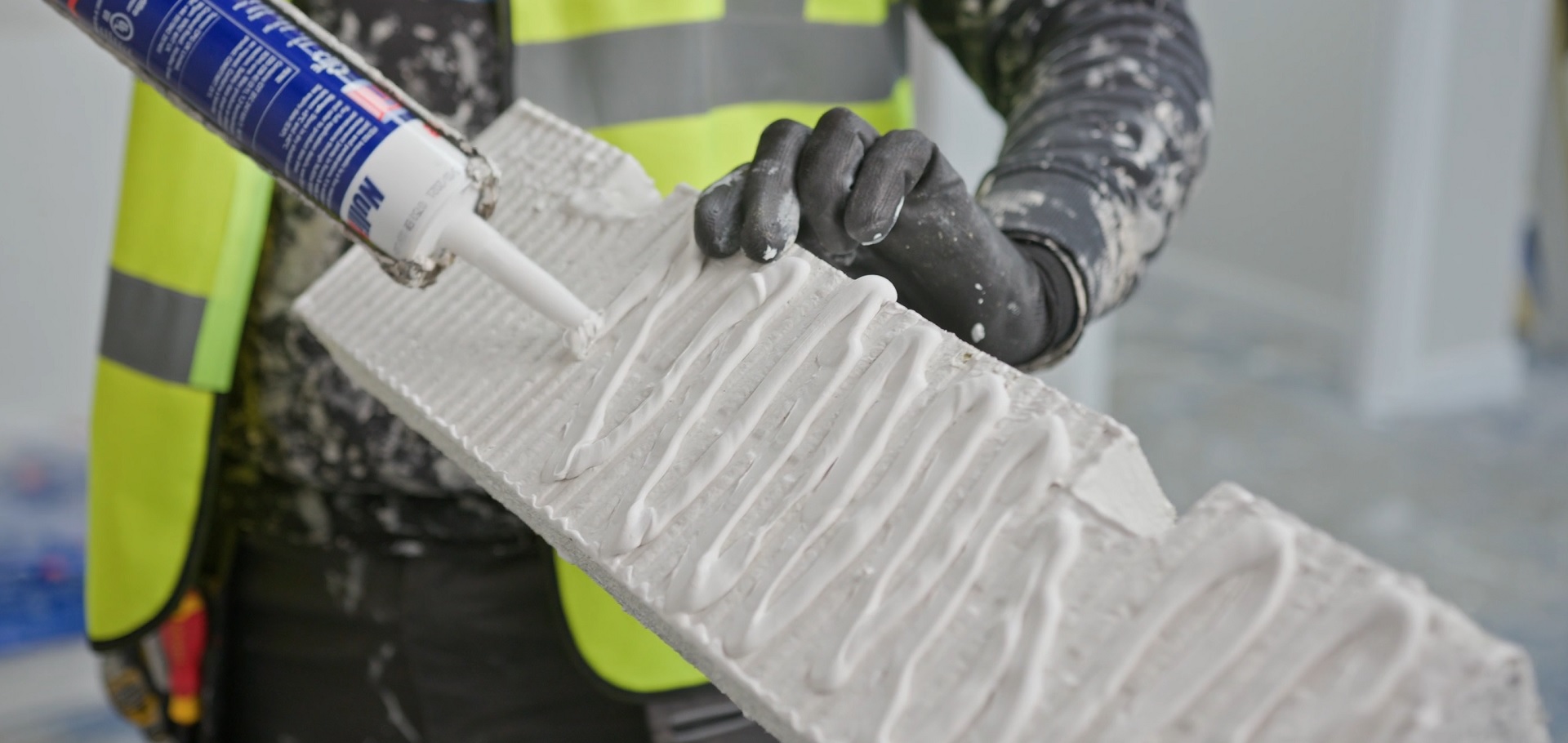
3
Sealing
The operatives commence the installation following the manufacturers specification to the service, opening or imperfection.
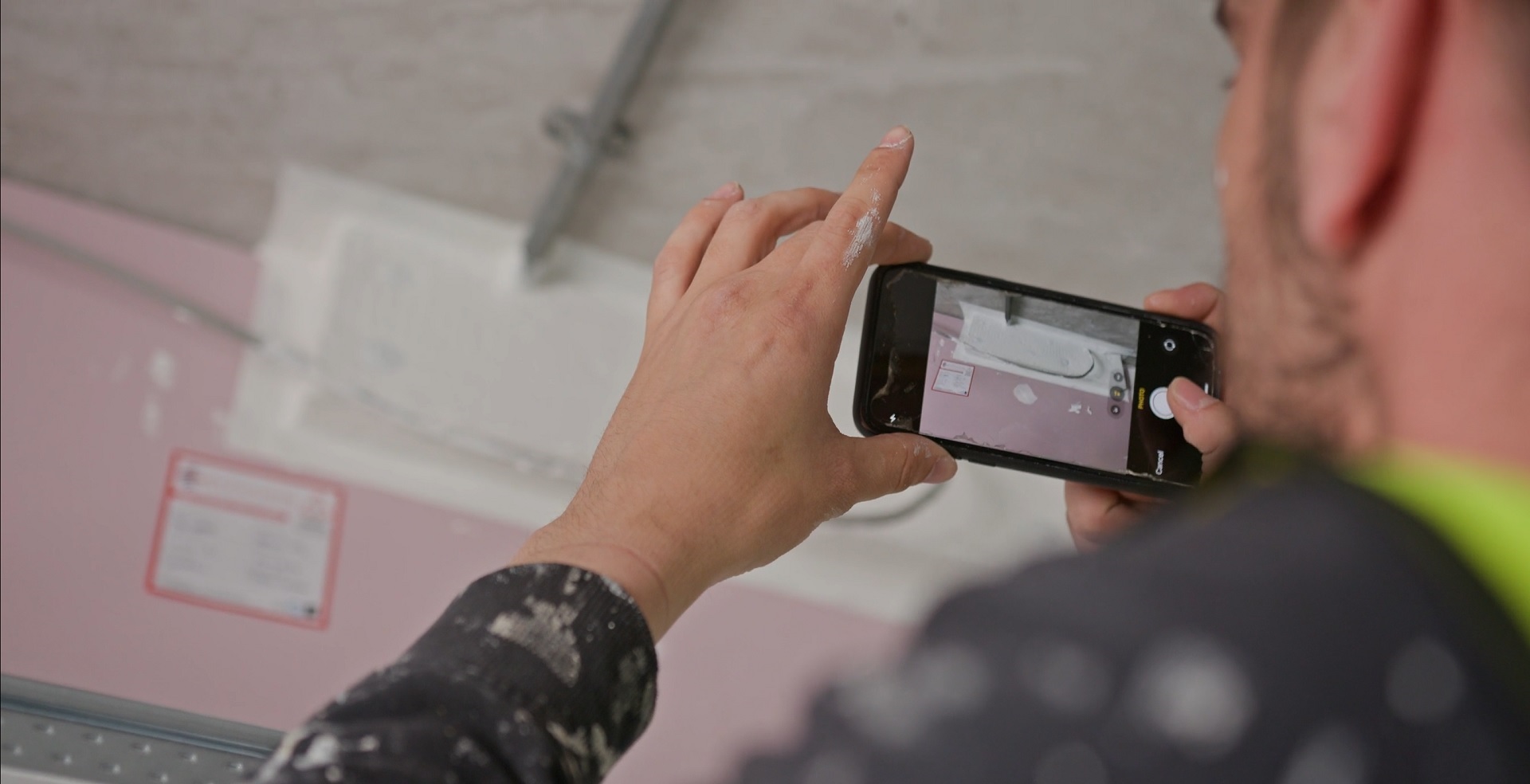
4
And Done!
Once the seal has been completed Evolutions operatives will finalise the documentation for that seal and photograph the after picture. This picture is kept on file to show that when Evolutions left the seal was in perfect condition installed to manufacturers specifications. Should there be any damages or alteration after the fact Evolutions can easily prove this with this documentation.







