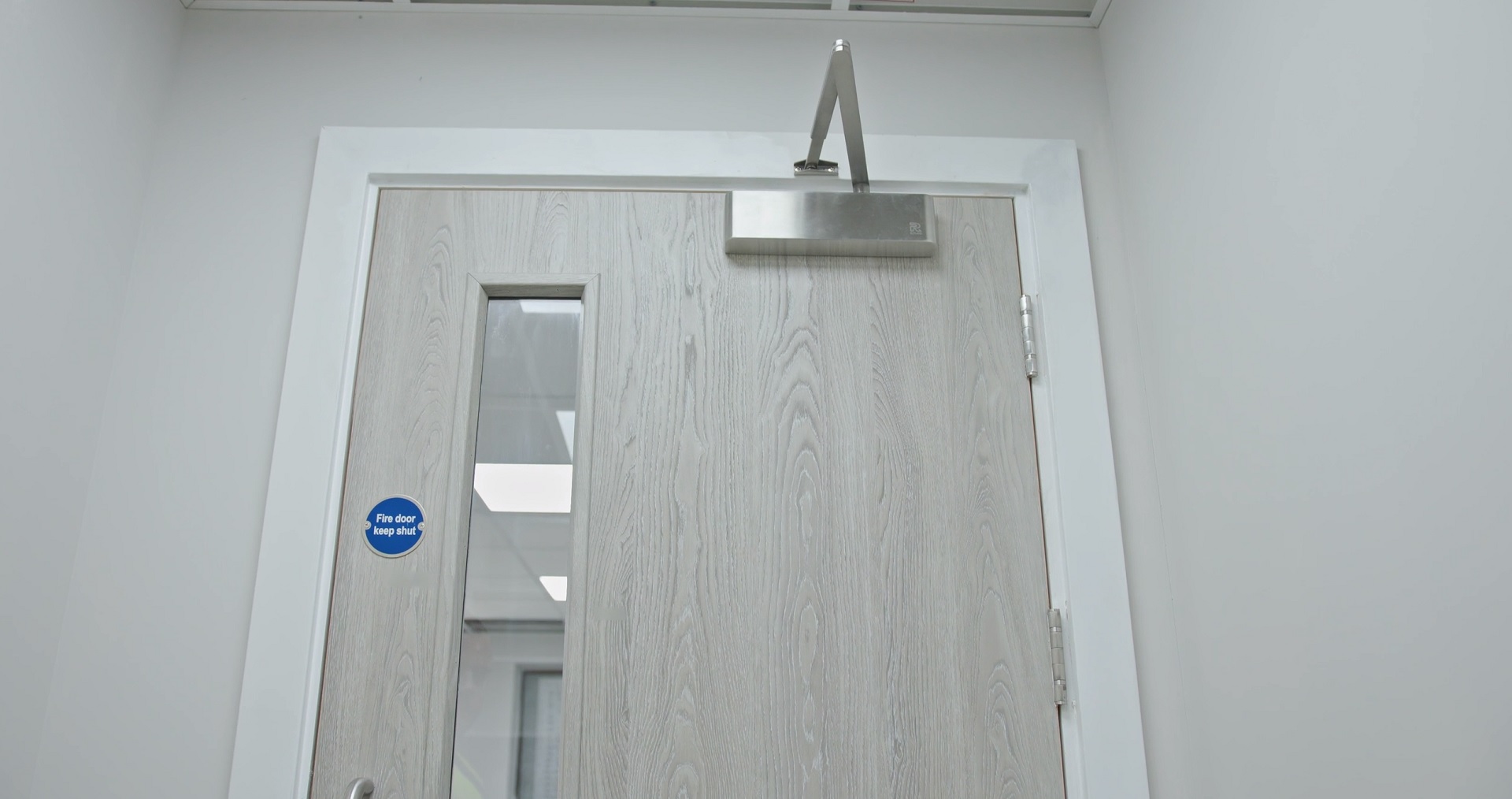Durable yet Effective Solutions
Fire Doors are durable yet incredibly effective at preventing the spread of fire and smoke. For this reason it’s vital you ensure that they are inspected every 6 months to remove the risk of error or failure. Fire Doors have many requirements, the most common of which are listed below;
44mm thick for 30 minutes or 54mm for 60 minutes
3-4mm Gap around the frame
BWF, Certifire, Q-Mark label or Plug
Fire Rated Accessories (Glazing, Closer, Hinges)
Fire Stopping to frame perimeter
Our Fire Door Process
A step by step process to how each door is conducted

Location

Door & Frame Hung

Gap Check

Documentation
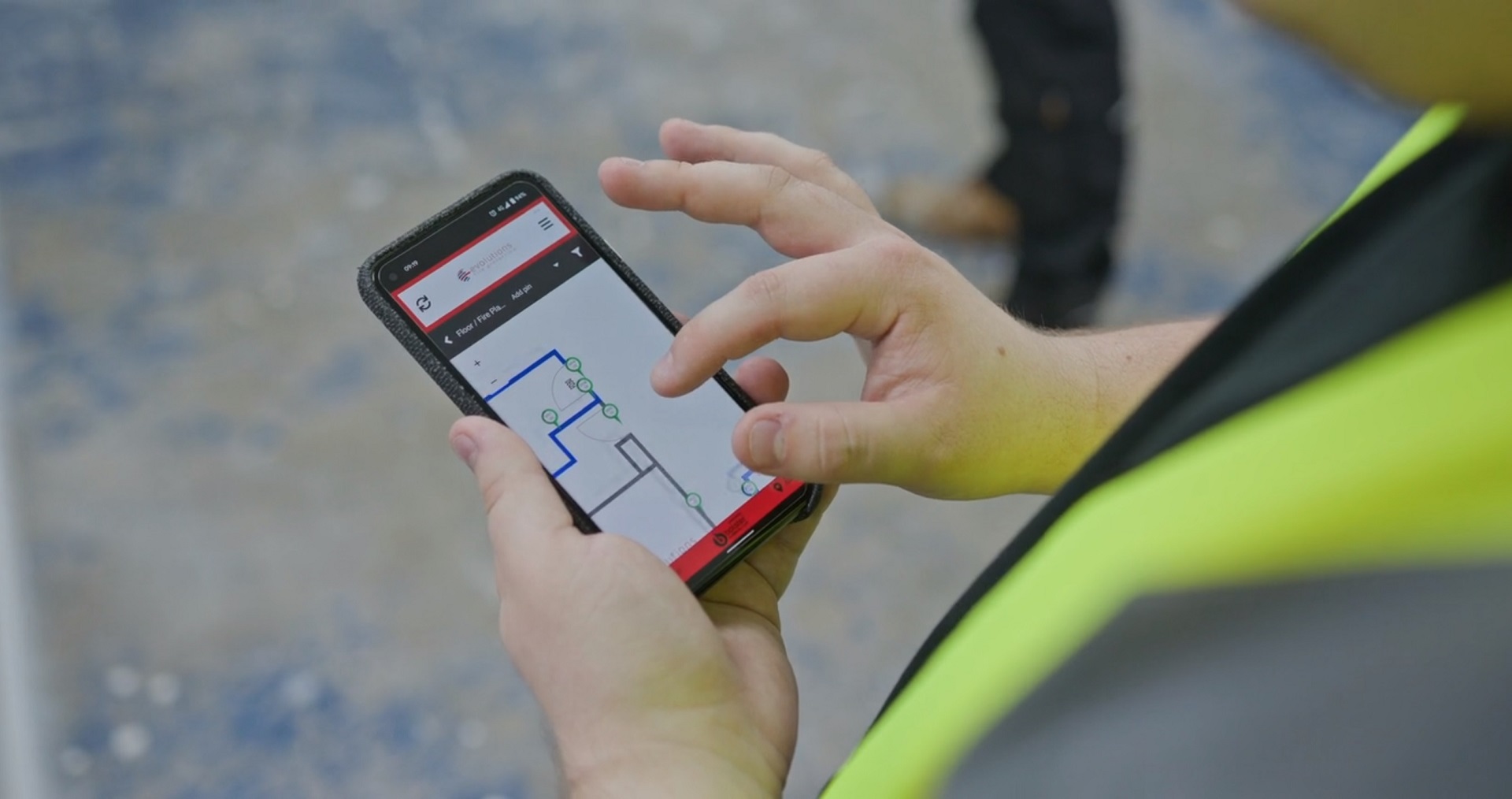
1
Location
The first step for any fire door work is to identify the current location in the building on the fire strategy.
This will inform the operative to the location of fire walls and the resistance required. Following this Evolutions would select a specification of door suitable to client requirements (appearance, features or components) and that of the fire wall.
Once they have confirm this they would conduct the beginning of the recording (location, photo before).
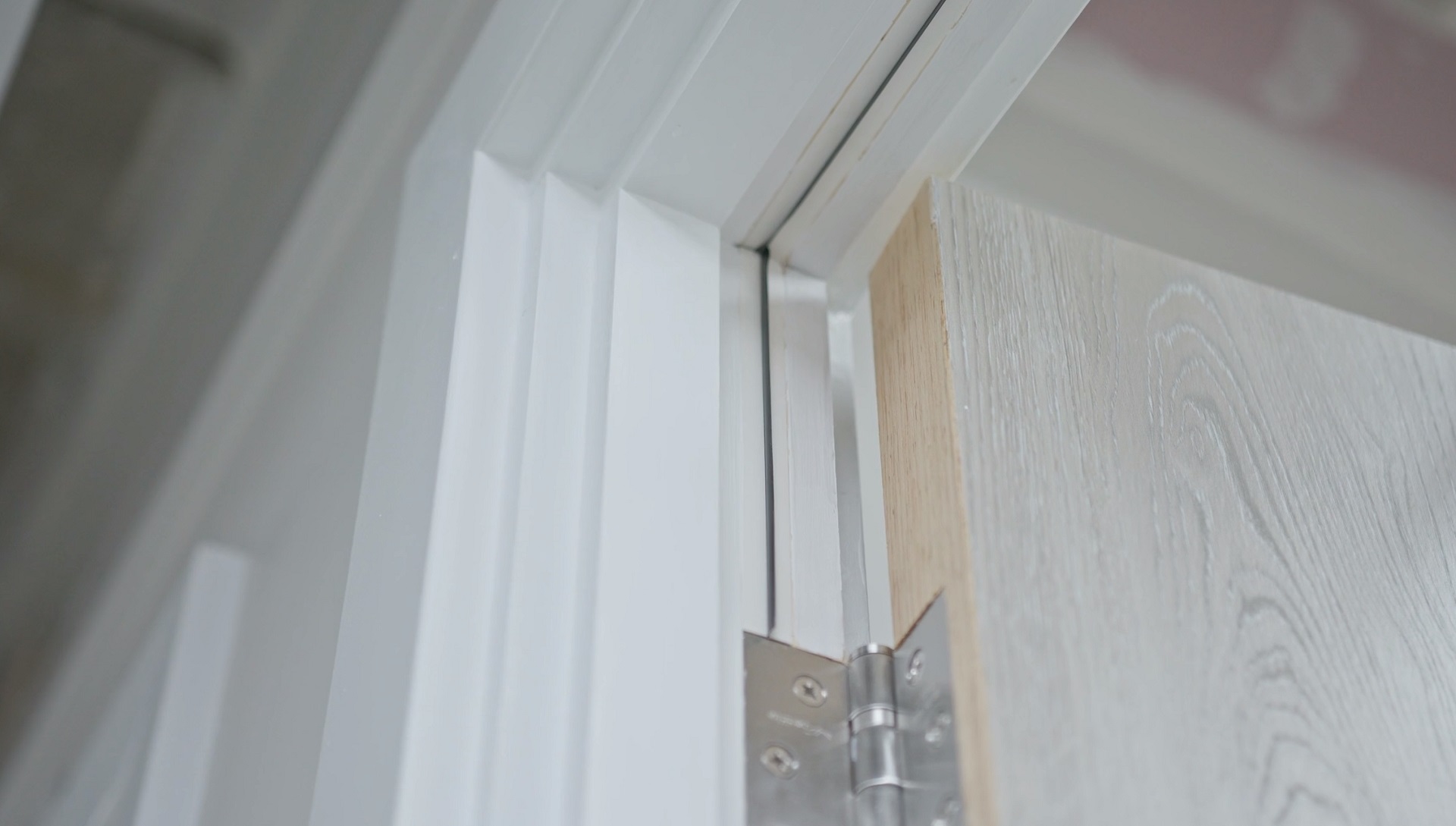
2
Door & Frame Hung
The global assessment or manufacturers instructions under the ASDMA are followed. Ensuring gaps, frame setup, hinge requirements and all other relevant specifications are followed the door and frame would be hung in situ.
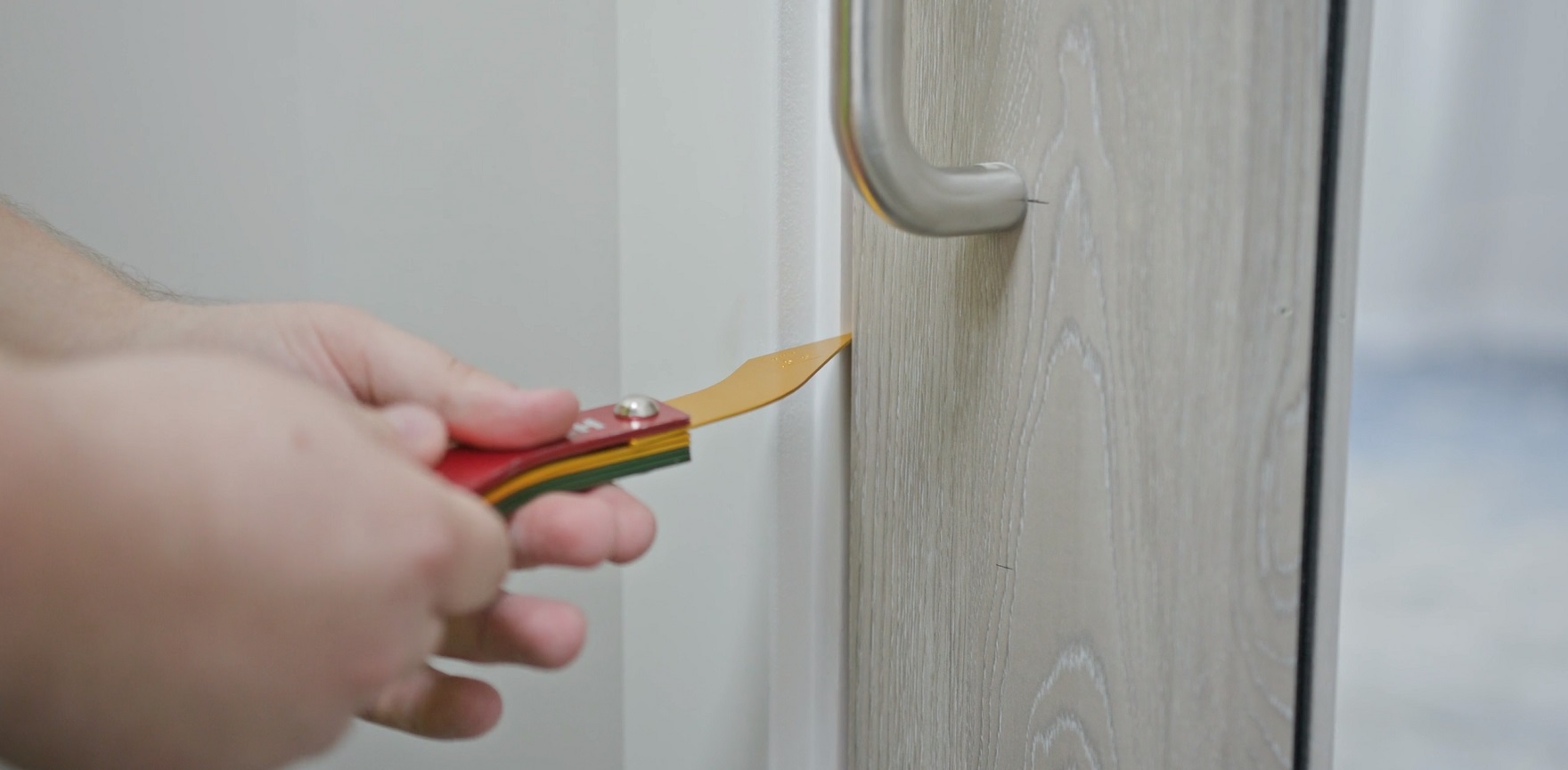
3
Gap Check
The operatives will commence the checking of gaps, closers and ensure the fire stopping has been conducted following the manufacturers specification to ensure the door meets compliance.
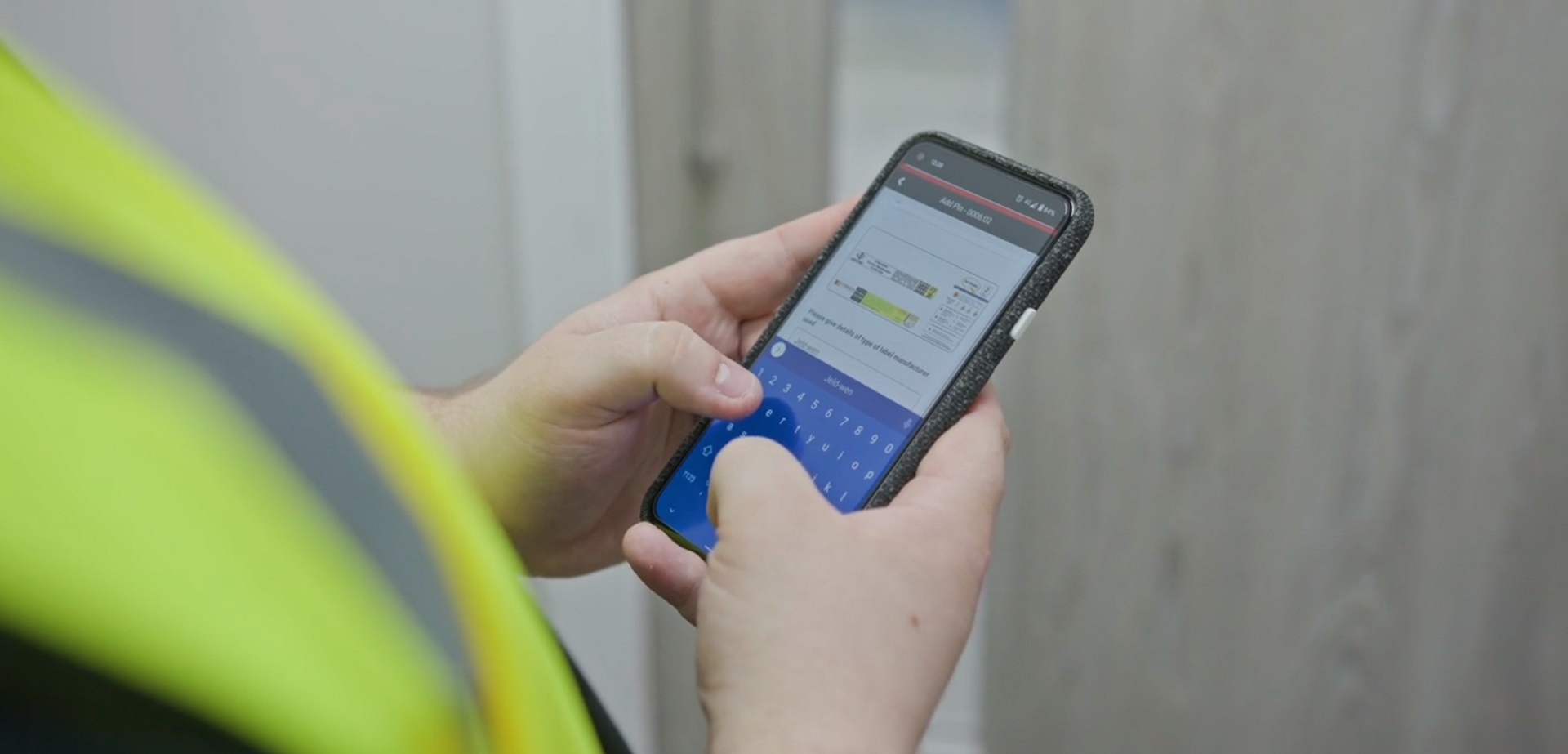
4
And Done!
Once the door has been completed Evolutions operatives will finalise the documentation for that door and photograph the after picture. This picture is kept on file to show that when Evolutions left the door was in perfect condition installed to manufacturers specifications. Should there be any damages or alteration after the fact Evolutions can easily prove this with this documentation.
Featured Fire Door Projects
No Results Found
The page you requested could not be found. Try refining your search, or use the navigation above to locate the post.







