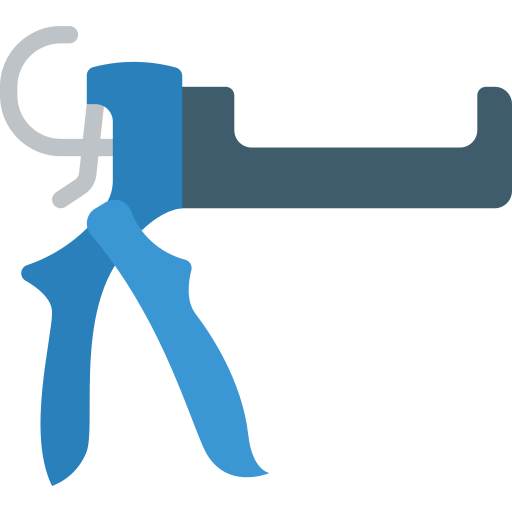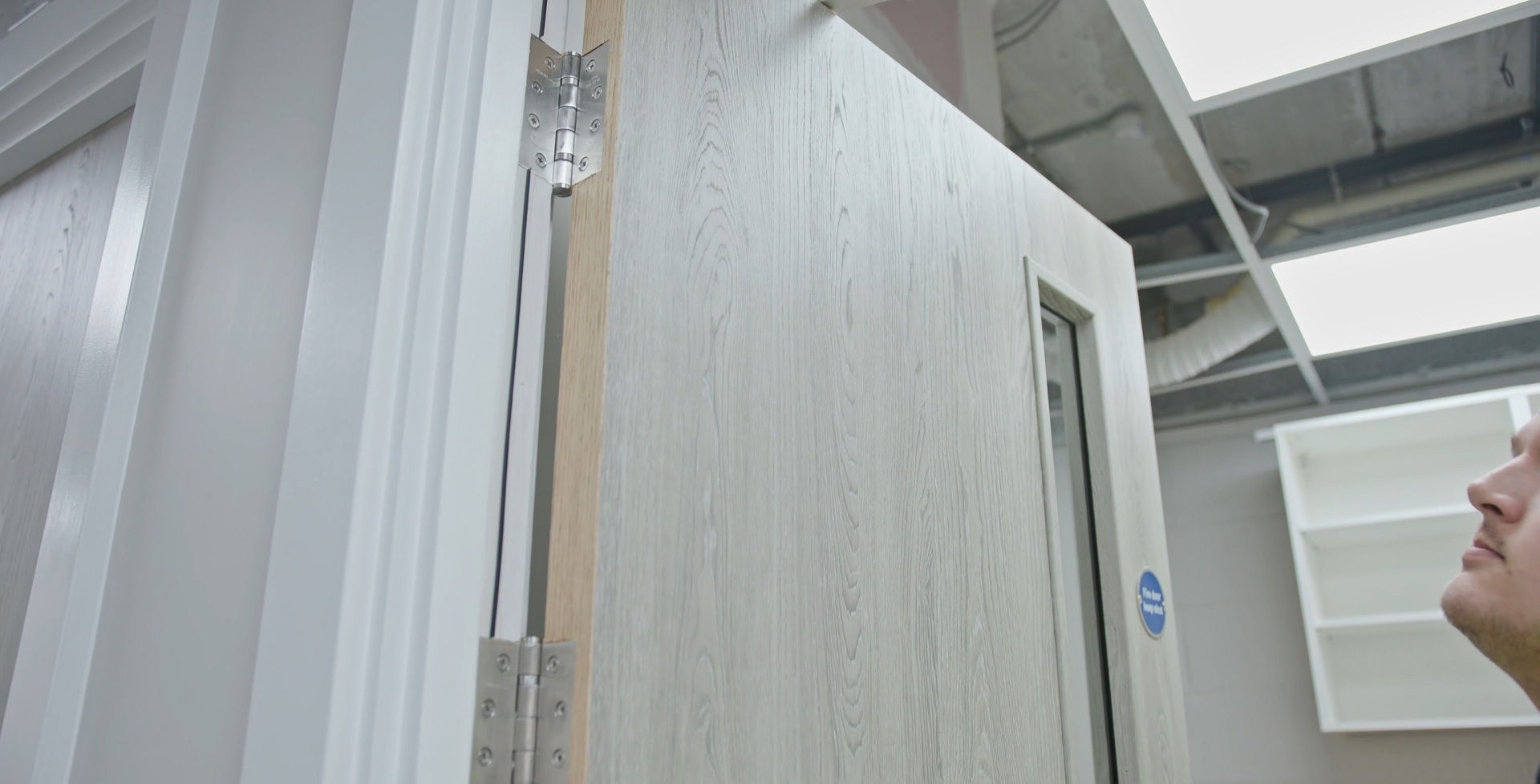Rigorous and Detailed Reports
Fire Door reports are required to be rigorous and detailed as they are an early warning sign of a fire doors potential failure in the event it is needed. Without maintenance the fire door may fail at preventing the spread of fire and smoke. For this reason it’s vital you ensure that they are done correctly to remove the risk of error or failure. There are many things that would be checked in a fire door report, the most common of which are listed below;
Gaps to Frame Perimeter
Manufacturer Markings
Door & Frame Condition
Presence and Function of Intumescent Strips
Ensuring the door latches and closes on its own devices
Presence of fire stopping
Intumescent Gaskets to Hinge, Glazing & Ironmongery
Our Fire Door Report Process
A step by step process to how each door is inspected

General Inspection
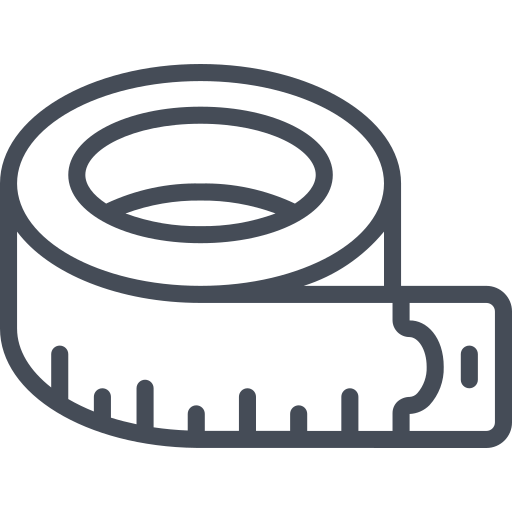
Gaps

Frame, Strips & Accessories

Documentation
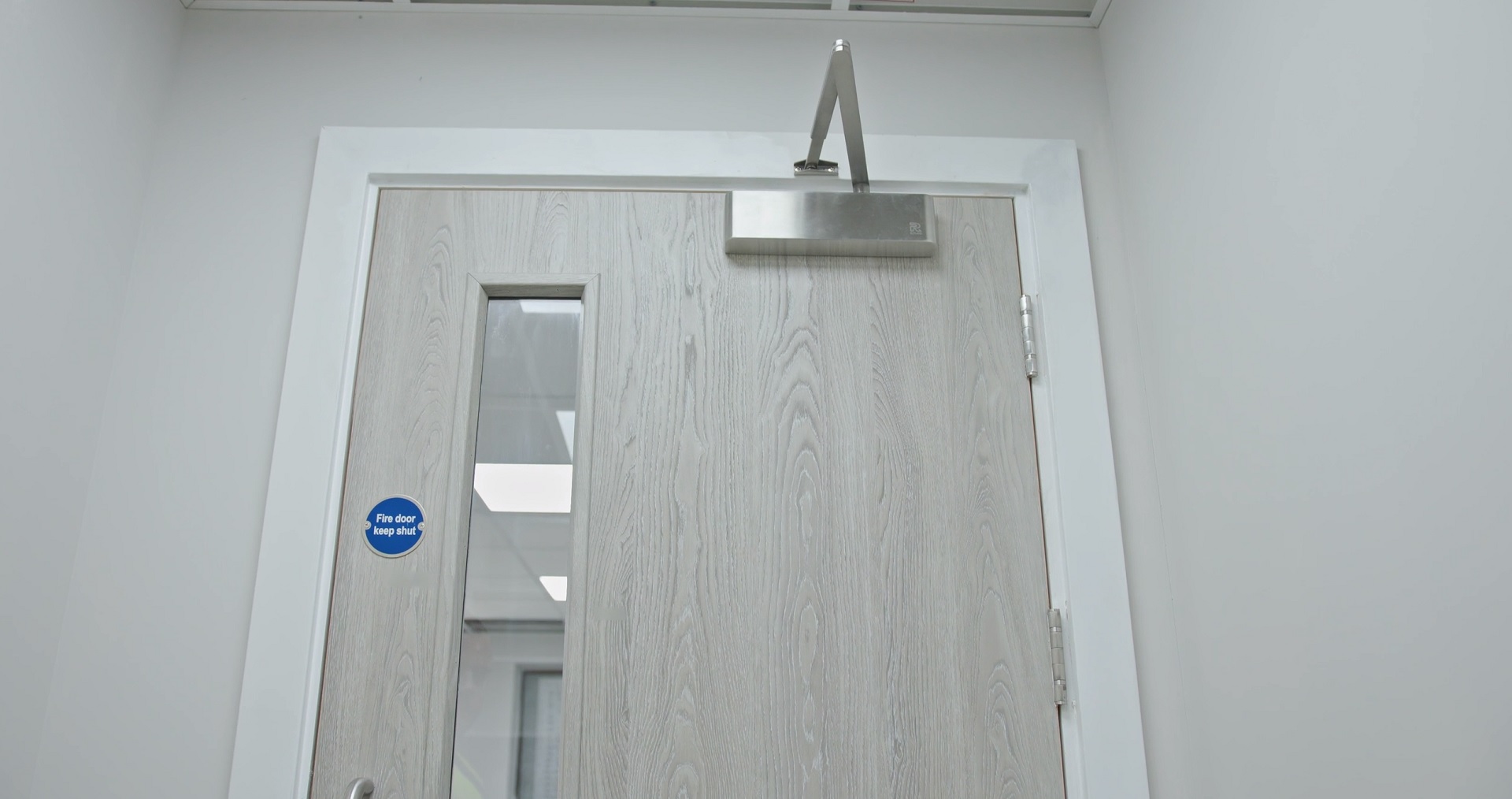
1
General Inspection
The door will be inspected on both faces, allowing to be opened and closed. In this stage the inspector is reviewing the door condition, looking for damages, markings, evidence of planing to the leaf or repairs. The inspector also reviews the head and hinge edge of the door for the signs of the manufacturer markings for documentation later.
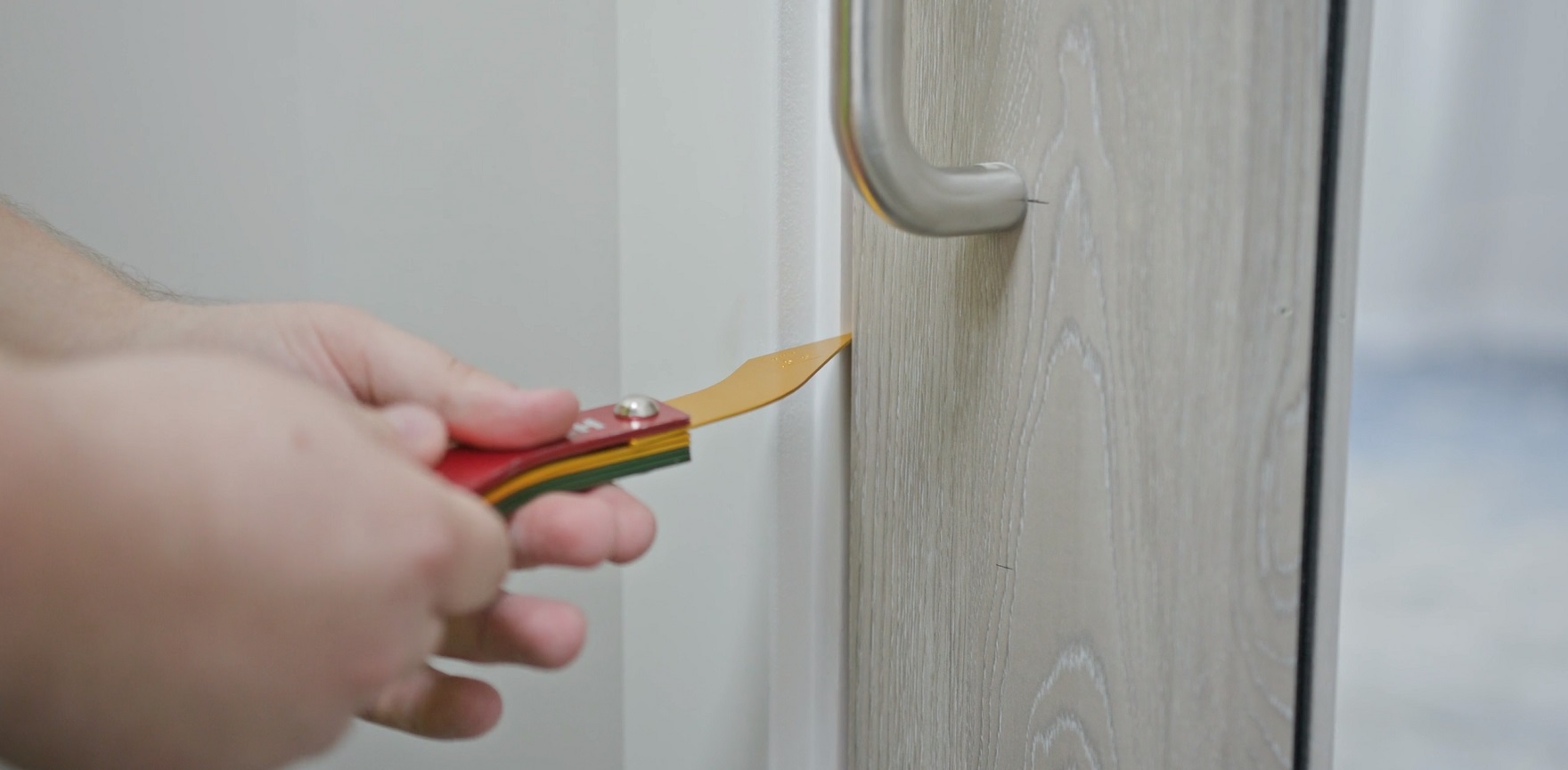
2
Gaps
In this stage the inspector will measure the door, frame and all relevant components for the documentation later. The inspector will then proceed to measure the gaps from door to frame to the entire perimeter at 3 points on each side totalling 12 gap locations. These measurements will then be recorded and compared to the industry requirement of 3mm.
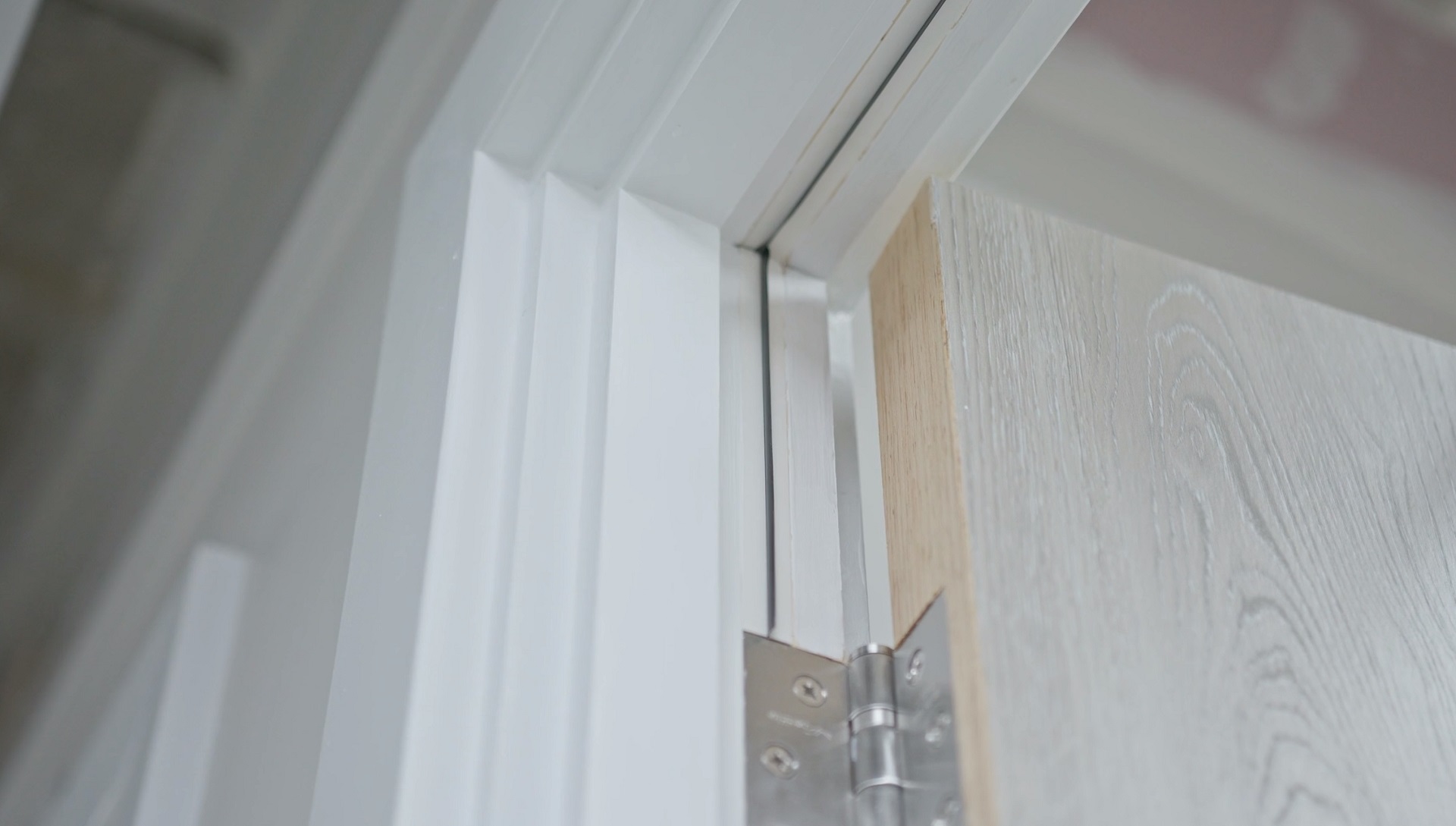
3
Frame, Strips & Accessories
In this stage the inspector looking at the closer to ensure it closes and latches the door flush to the doorstop in a fast but safe speed. The hinges to ensure no visible signs of grease, missing screws, dropped bins or damage. The strips to ensure they are present with no paint, damage or removal of the smoke brush/blade. The iron mongery to ensure it is present and that gaskets are also present.
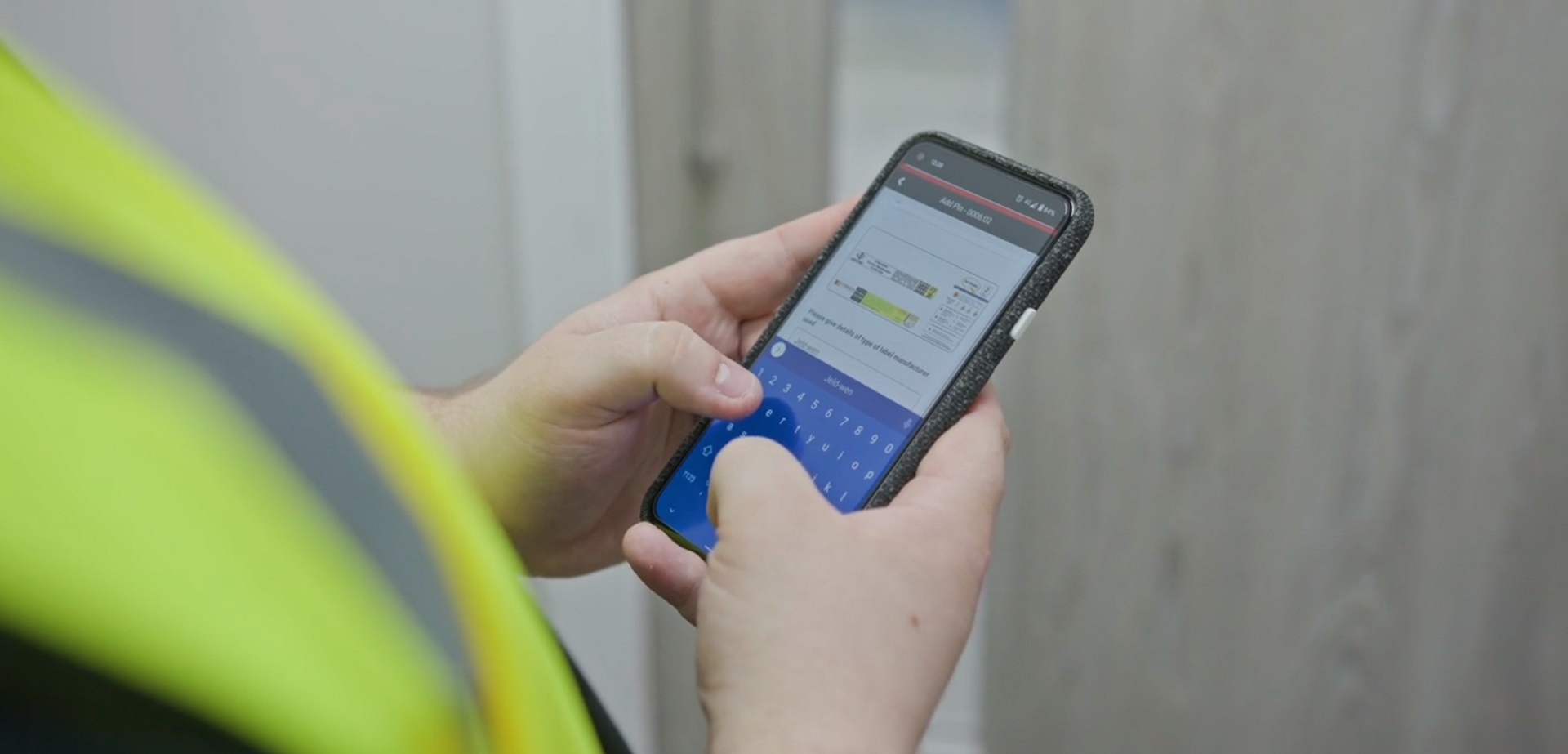
4
And Document!
Once the door inspection has been completed Evolutions inspectors will finalise the documentation for that door and photograph the all issues or components. These picture’s is kept on file to show the condition of the door.


